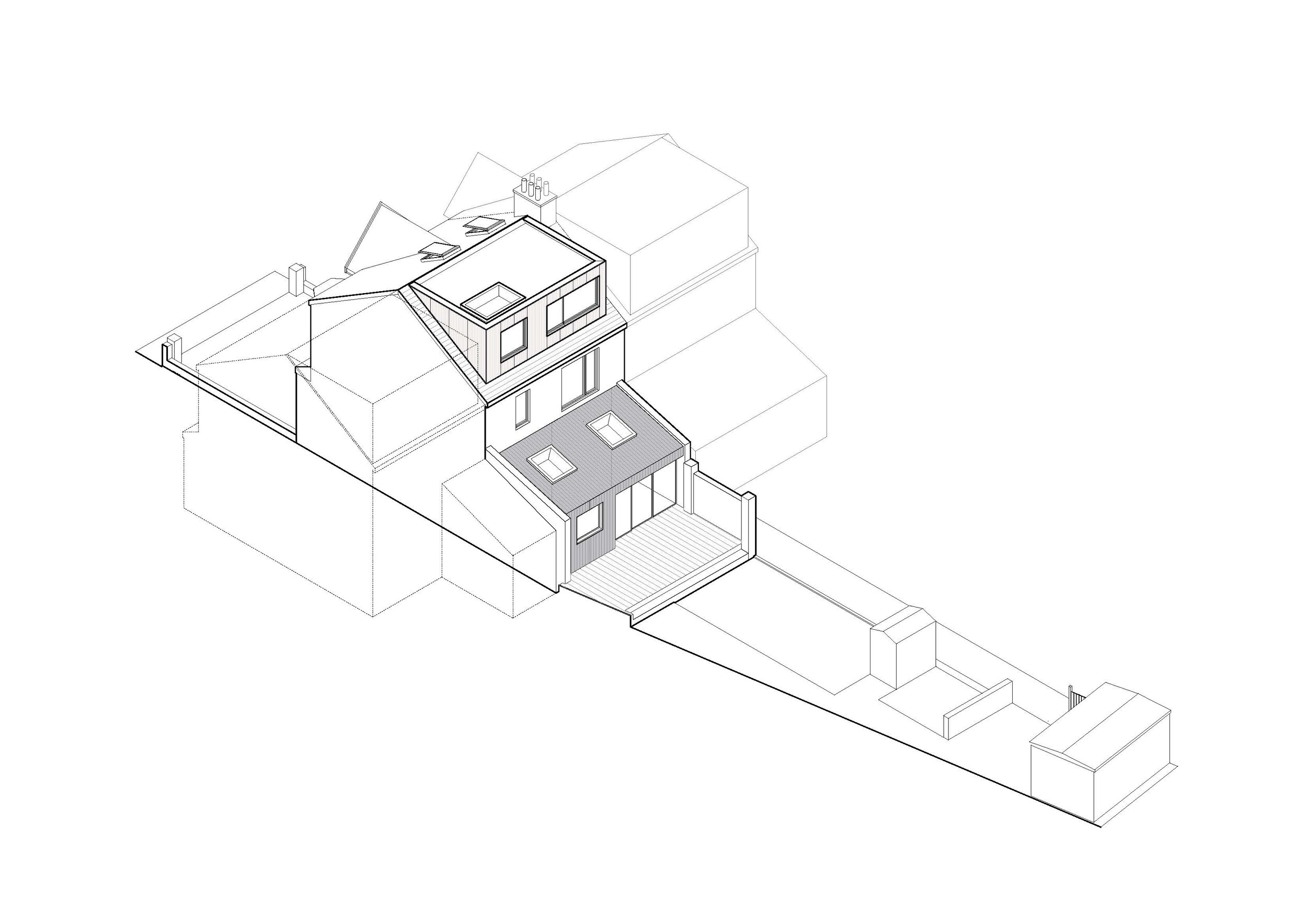
Riverside Gardens

Riverside Gardens features a full refurbishment and extension to a 1930’s property in Enfield, N London. The house was stripped back to the brickwork, with new services, decorations, surfaces, finishes and fittings applied throughout. An open plan kitchen / dining area provides space to relax, play games and entertain. A full width opening provides access to a raised garden deck and allow a seamless connection between the internal and external spaces.

3 Riverside Gardens, Enfield has recently been transformed from a dilapidated 1930’s suburban townhouse into a modern, spacious and flexible home. Colour, light and shade have been deployed to a stunning effect to create a calm, mediative environment for a growing family.
The house was constructed in 1935 and is typical of the interwar suburban development built around the periphery of London for the emerging middle classes. Known as ‘Little Palaces’ these homes were available for private sale at a modest price to enable home ownership for greater numbers and a wider demographic.
Over the years these houses have been adapted and reconfigured in a variety of ways. The introduction of new extensions and additions to these types of homes has contributed to a visually cluttered suburban environment with varying levels of architectural quality.
Perhaps it is the ubiquity of this house style that has meant homes from this period are not often considered particularly special or worthy of high quality architectural improvements.
Riverside Gardens seeks to alter these preconceptions and through a well conceived and rigorous design, recreate the notion of the ‘Little Palace’.
Photography by Agnese Sanvito

The property backs on to the New River - a watercourse that slowly winds its way through North London. The pace of the river instills a calming backdrop and provides inspiration to the mediative environment found inside the house.

A utility room, nicknamed ‘the yellow space’, connects the entrance hall to the kitchen. The bright yellow surfaces contrast against a monochromatic colour palette selected elsewhere.Bespoke metal shelving provides useful hanging space and storage over a pink concrete butler sink. The utility room is accessed off the kitchen via a concealed Selo door which blends into the surrounding wall finish. Cork is applied to the utility and kitchen floors and engineered oak boards to the main living space. The roof timbers are exposed in the new extension which are illuminated by concealed lighting at the wall / ceiling junction. The soffit is punctuated by 2 large roof lights allowing daylight to stream through the rear of the house. The external walls to the extension arefinished in blackened charred timber that wraps over the roof providing a homogenous surface for the new construction.




The original pebbledash has been removed and a new breathable through-colour silicone render system applied at the first floor rear elevation. A terrazzo tiled bathroom has been fitted and the bedrooms fully refurbished. A new staircase provides access to the loft with full
height maple spindles at the stair edge to accentuate the scale and verticality of the space.









The window reveals in the bedrooms are finished in maple with pelmets installed to conceal the roller blind mechanism.Black painted finishes are applied to the entrance hallway and stairwell providing a ribbon of colour through the circulation spaces. A rooflight illuminates the stairwell at the 2nd floor and signifies access to the new master bedroom in the loft extension. The roof structure isbeen exposed in the loft dormer, increasing the sense of height and aligning views to the New River. A terrazzo ensuite with a fully glazed roof is accessed off the bedroom. This provides incredible views to the sky and creates a sensory experience and a spa like setting.
















